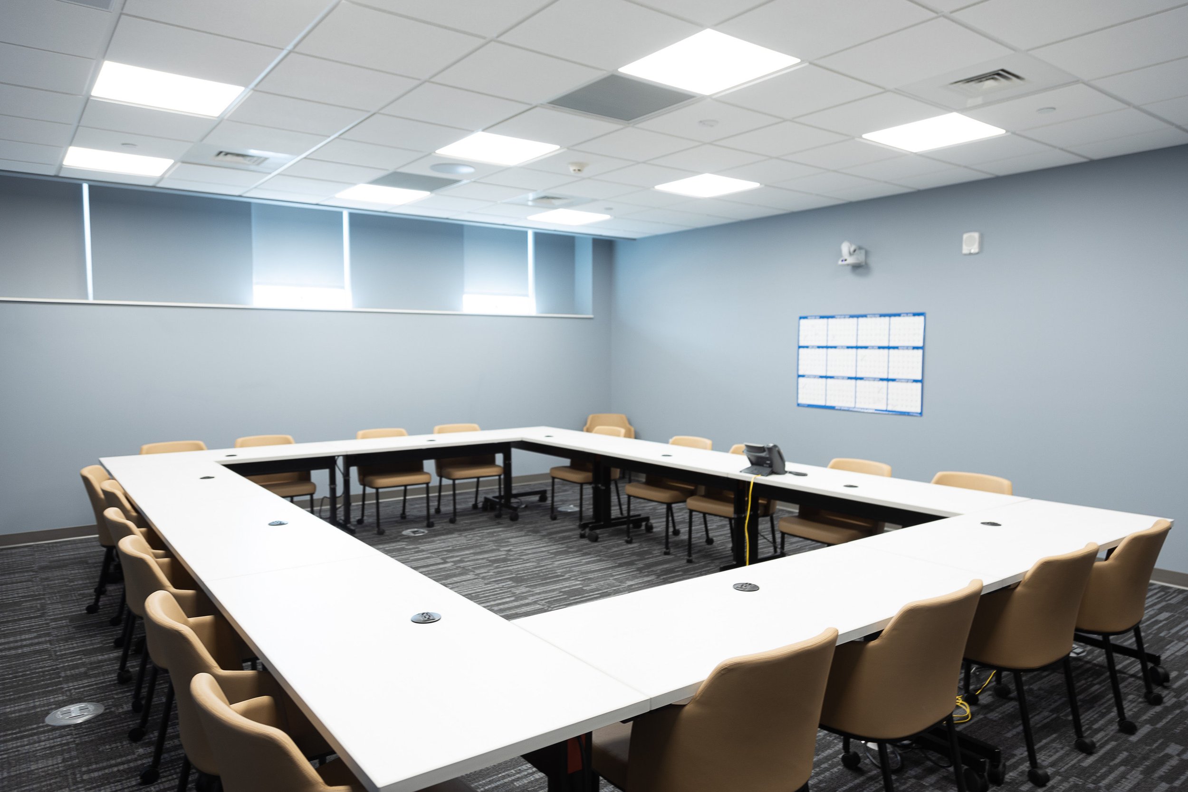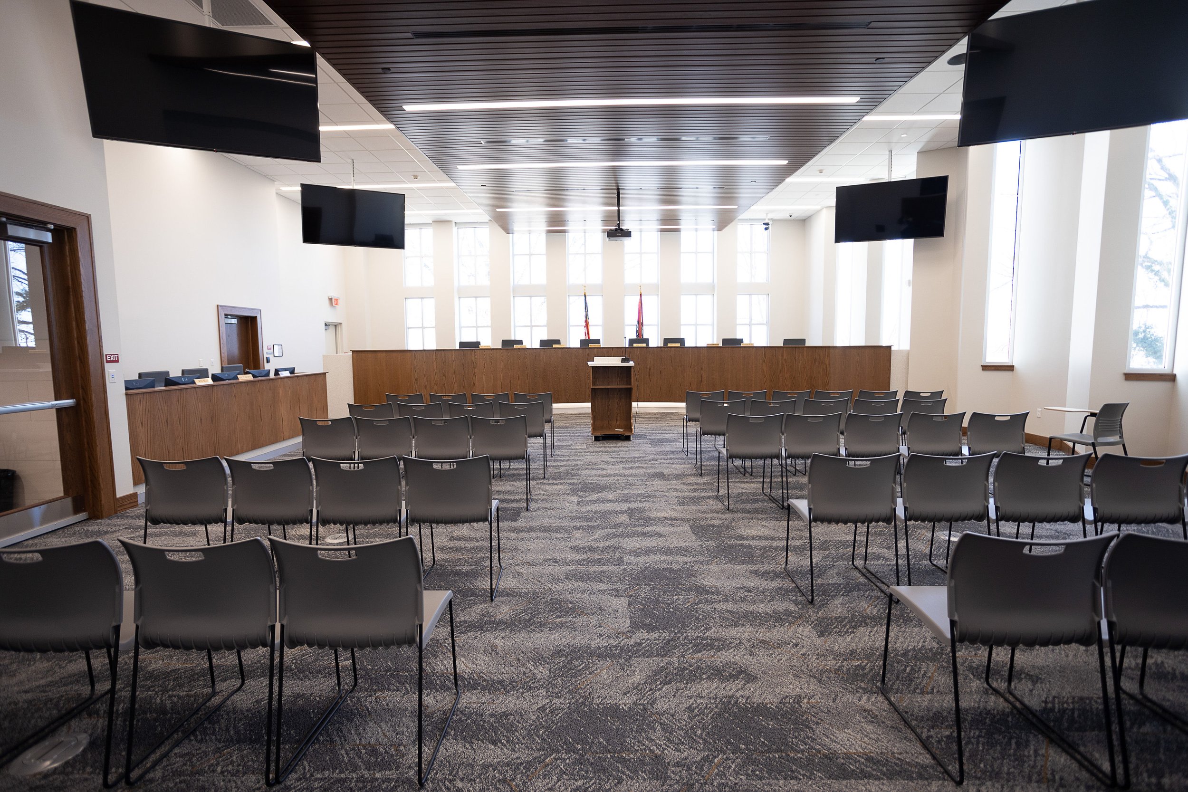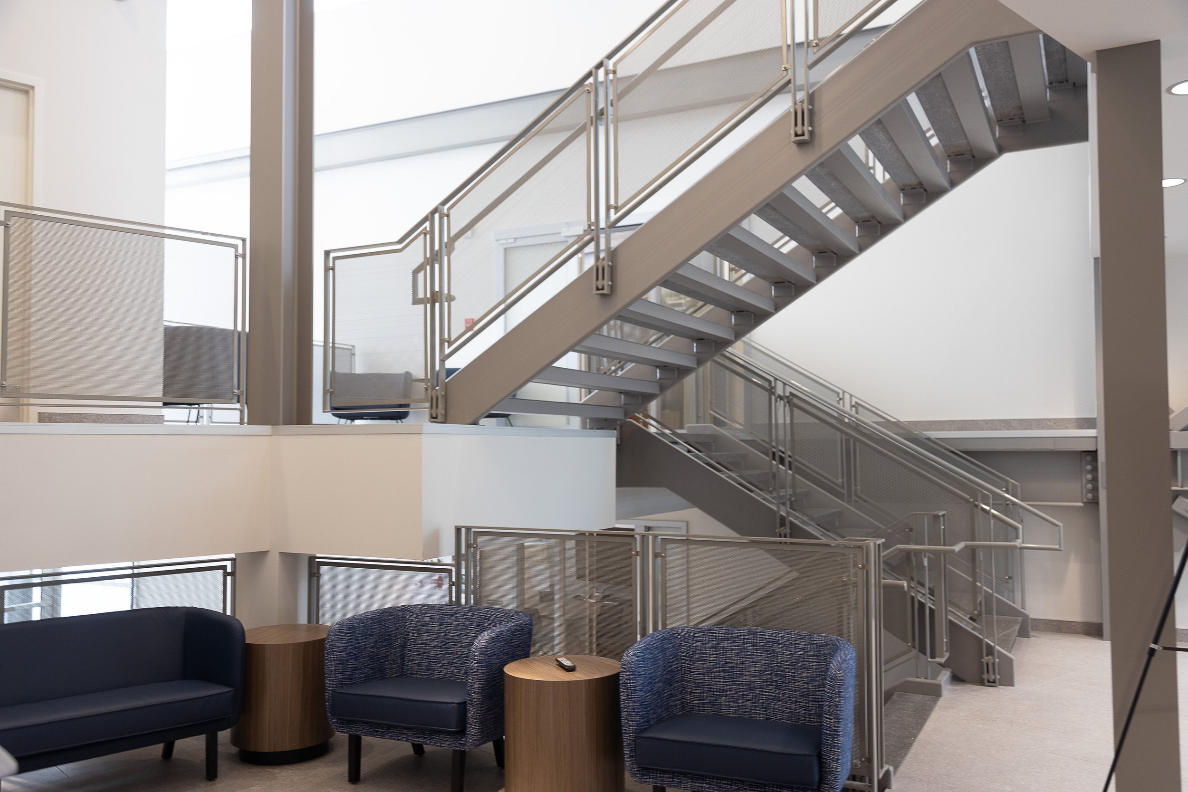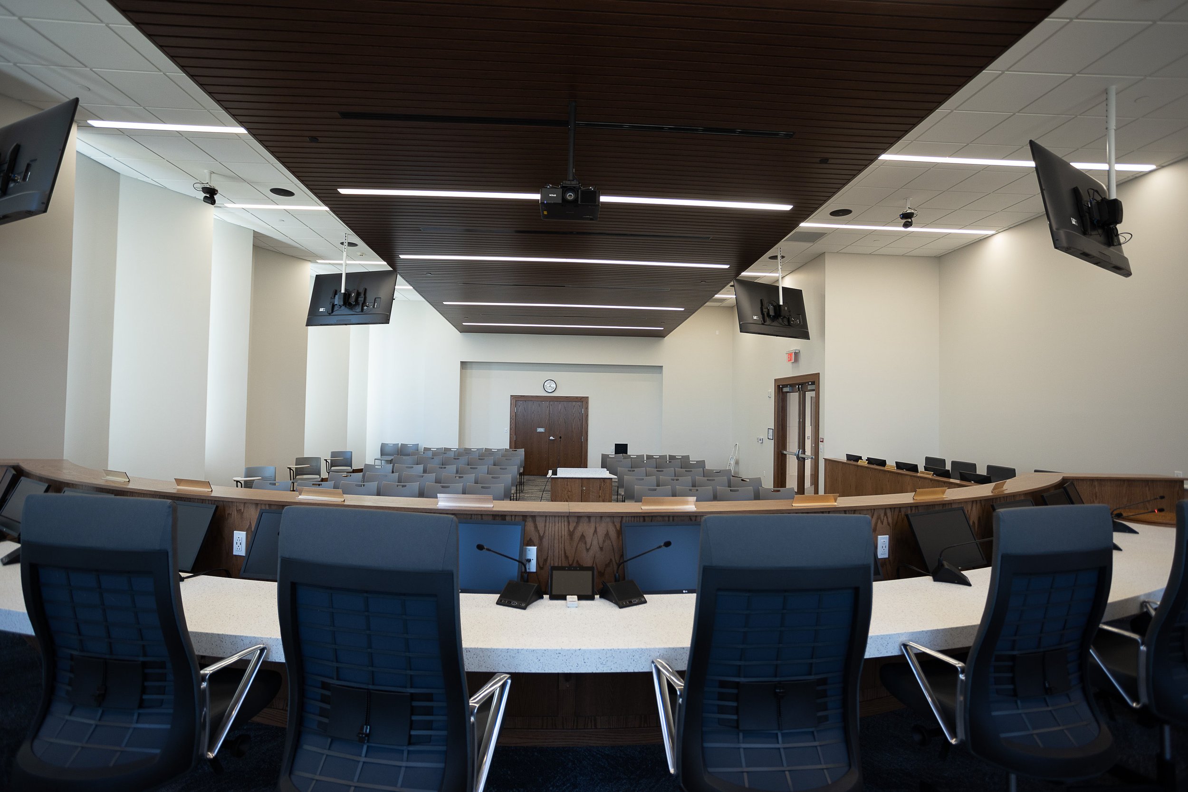









Cape Girardeau City Hall
Project Details
Project Scope: Historic renovation and addition
Owner: City of Cape Girardeau
Location: 44 N. Lorimier Street, Cape Girardeau, MO
Project Delivery: Design-Build
The City acquired the Common Pleas Courthouse and the adjacent Carnegie Library to create a new City Hall. The design-build team of Penzel + TreanorHL renovated both historic buildings and constructed an addition between the two to meet the needs of the City. This 24,636-square-foot historic renovation also improved the parking by adding a lower garage level under the south half of the parking lot while addressing site drainage, the landscaping surrounding the buildings, and parking areas.
The courthouse, built in 1854 with multiple additions in 1888, is listed on the National Register of Historic Places; therefore, design changes and repairs had to comply with the Secretary of the Interior’s Standards for Rehabilitation. Historic features from 1888 were preserved and restored, including window casings and the decorative plaster ceiling in the second-floor courtroom. In 1959, an addition was constructed on the north and main façade of the 1921 library, removing the grand entrance window wall. This addition does not contribute to the historic structure and was removed during this rehabilitation. Our team restored the original historic façade by using historical photographs and clues left within the original window frames, which were visible after the demolition of the non-historic construction. The project also preserved the building’s historic interior features, such as the marble stairs and the original door and window casings.
The new addition, located south of the courthouse and east of the library, sits alongside rather than in front of the buildings’ historically primary elevations. The design is simple, unobtrusive, and differentiated from the old but compatible with the existing buildings’ massing, size, scale, and architectural features. The construction materials and color palette are harmonious with the historic building materials. Connections to the existing buildings were made minimally and with a visually light and transparent link. The addition’s structural system is independent of the existing system and strategically located so as not to undermine the historic foundation. The project team met the addition’s design objective not to damage or destroy the essential form and integrity of the historic property.
Several owner-requested items affected the cost and schedule of this project, including Spanish Street overlay and sidewalk replacement; Lorimier Street sewer repairs, street replacement, and asphalt overlay; a generator, FM200 system, fountain pump equipment, alley pavement replacement, electrical vehicle charging stations, and card readers.





